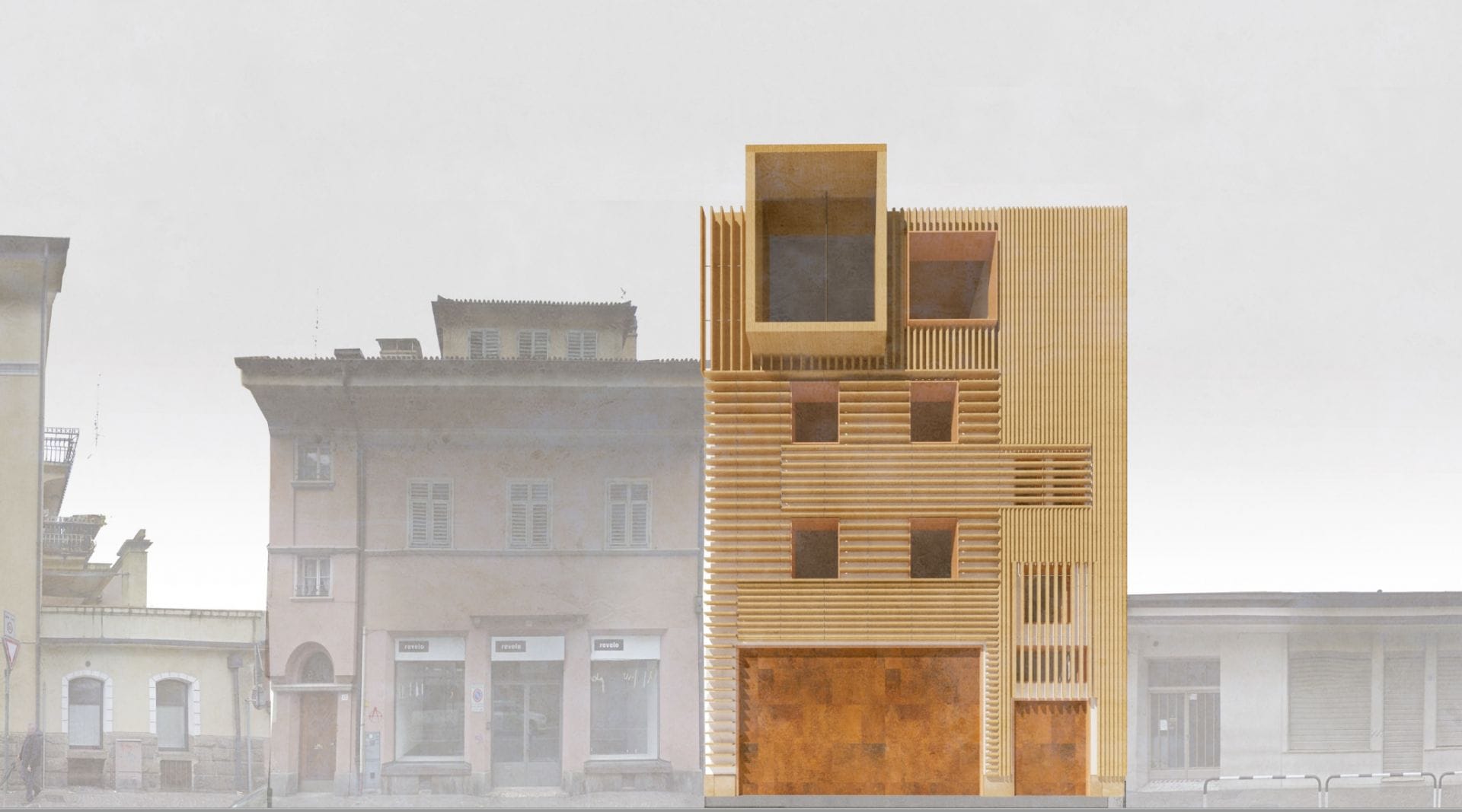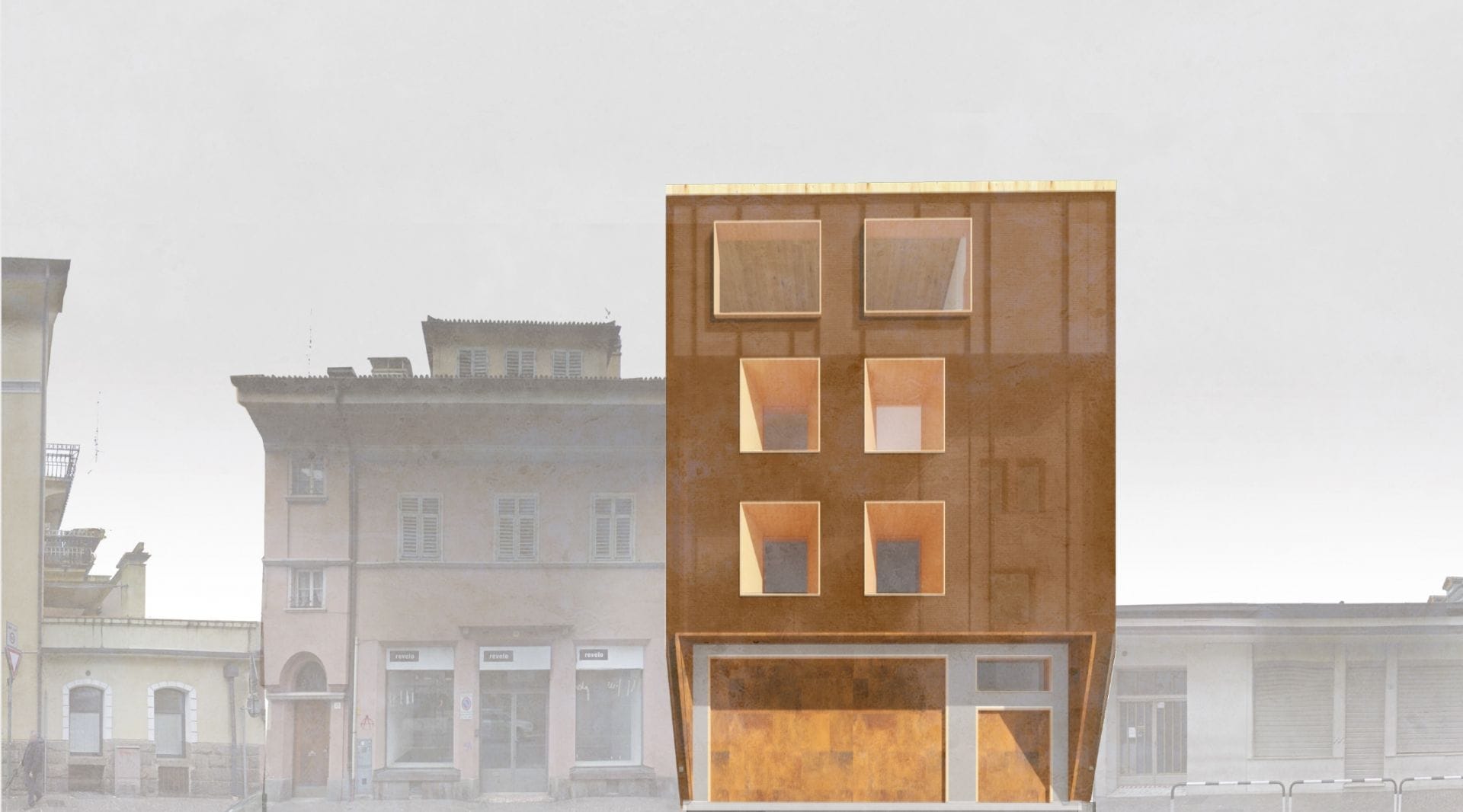New Identity
Based on the client’s needs to add-on an elevated floor above his house, we infused the restoration with a new identity as a result of architectural choices with characteristic decisions. Three different solution were suggested using different materials and technologies.
Grafting
The solution provided a new addition, which is highly-visible thanks to the contrast between its shiny exterior on top and its raw concrete below. The grand horizontal windows on the top floor provide spectacular views of the surrounding mountains.












